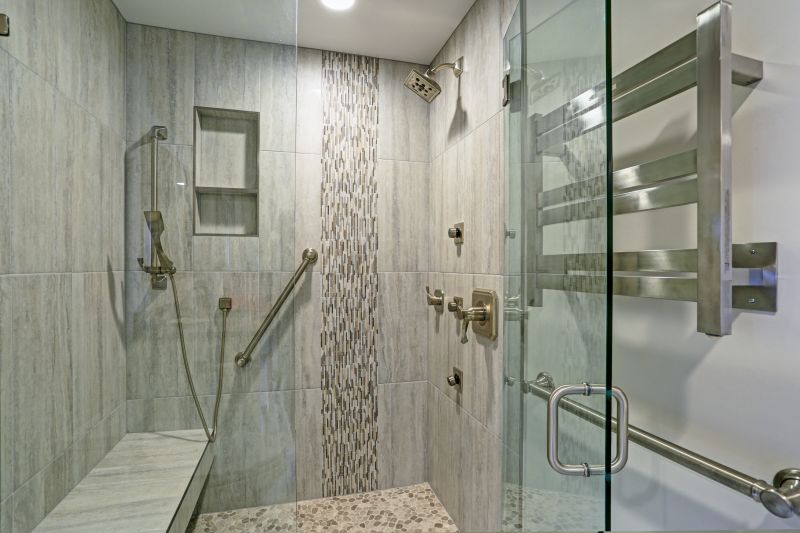Design Ideas for Small Bathroom Showers
Designing a shower in a small bathroom requires careful planning to maximize space while maintaining functionality and style. Efficient layouts can make a significant difference in how the space feels and operates. Common configurations include corner showers, walk-in designs, and partitioned enclosures, each offering unique advantages for compact bathrooms.
Corner showers utilize two walls, saving space and providing a streamlined look. They are ideal for small bathrooms, offering ample shower area without encroaching on the rest of the room.
Walk-in showers with frameless glass create an open and airy feel. They eliminate the need for doors, reducing visual clutter and making small bathrooms appear larger.




| Layout Type | Key Features |
|---|---|
| Corner Shower | Utilizes two walls, space-efficient, suitable for small bathrooms |
| Walk-In Shower | Open design, frameless glass, enhances sense of space |
| Tub-Shower Combo | Combines bathing and showering, saves space |
| Sliding Door Shower | Space-saving door mechanism, ideal for tight areas |
| Curbless Shower | No threshold, seamless transition, maximizes accessibility |
Innovative layout ideas include curbless showers that provide seamless transitions and accessibility, as well as sliding doors that minimize door swing space. These configurations are especially beneficial in bathrooms where every inch counts. Proper planning ensures that the shower functions well without compromising other elements of the bathroom, such as vanity placement or toilet access.
Material choices also influence the perception of space. Light-colored tiles and large-format materials reduce visual clutter, while clear glass enclosures maintain an open feel. Thoughtful lighting can further brighten small bathrooms, making them appear more spacious and inviting. Ultimately, effective small bathroom shower layouts blend practicality with aesthetic appeal, creating a functional and stylish environment.
Incorporating these design principles and layout options can transform a small bathroom into a highly functional space. Whether opting for a corner unit, a sleek walk-in design, or innovative sliding doors, the key is to maximize every square inch while maintaining a clean and modern look. Proper planning and thoughtful design result in a small bathroom that feels larger, more comfortable, and visually appealing.






